17 Jul 2018
Forty Hall Summer Dig - Day 6
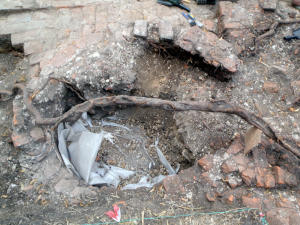
We returned to Forty Hall today, after taking yesterday off to catch up on paperwork and finds processing, to resume our exploration of part of the service ranges of Henry VIII's Elsyng Palace.
We have two main trenches open this year, examining different parts of what we currently think is the palace 'boiling house' - the department of the kitchens dedicated to boiling amongst other things, large joints of meat in preparation for roasting or adding to other dishes such as pies.
The key feature to this interpretation is the large furnace we first discovered part of last year (and initially took to be a bread oven) and this is the focus of trench one.
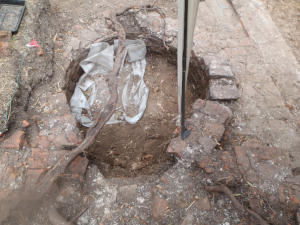
Having defined the outline of the furnace and the brick floor around it, together with the building's external wall, we began to remove the rubble fill of the furnace's interior. As we noted last week, the furnace is not exactly circular, but features a keyhole-shaped gap on its western side where the stokehole/flue was, and would have emptied into an ash pit (which we saw last year).
A notable feature of the furnace is that only half of it - by the flue - is made of brick, the opposite side being constructed from roof tiles. Tiles were frequently used by Tudor builders for various purposes in wall construction, and in this case they were probably used because heat penetration is more effective in tiles than brick (due to their being thinner), and so the tiles would absorb and retain the heat of the furnace more readily.
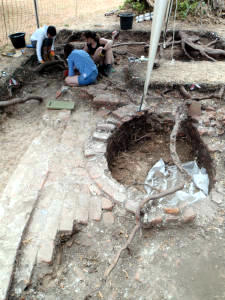
We have now removed almost all of the rubble from the furnace, and tomorrow will begin to do the same for the flue, to see whether the furnace's brick base and ash deposit that we found last year extend out towards the ash pit.
Meanwhile we continued to follow the structure of the wall in trench one west, making good progress removing the demolition rubble which covers the whole trench but finding the structure difficult to follow, partly due to the very large tree roots from the nearby (and recently fallen) lime tree.
It is still not clear whether the building's east-west external wall deviates beyond the furnace, or if there is a new feature (such as another brick floor, or something perhaps associated with the furnace's ash pit) at this point. Working between the roots, and telling the difference between rubble (to be removed) and in situ structure (to be left) is painstaking work.
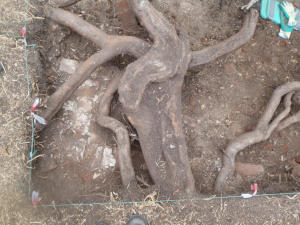
At the far end of the trench we have begun to uncover a north-south wall (pictured) that we saw last year, and know is an internal partition wall within the service range, dividing the building into at least three rooms including the furnace room.
We expected this to run straight up to the east-west external wall but instead found it does an odd dog-leg just after entering the trench (click image for annotations). This together with the other oddities in trench one will need more work before we can make sense of the building in this area.
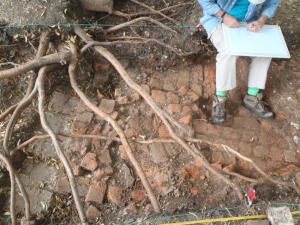
Trench two, meanwhile, located further to the north, is examining a complex sequence of brick floors within the furnace room and the room next door, as well as part of another dividing wall within the building.
At the end of last week we had found the top of the partition wall, which is lined with roof tiles - probably as the base for the timber frame that made up the wall's upper construction. (Far left in pic).
Just inside this was a mass of brick that at first glance looked like a wall, but having excavated back, we found (as expected) it is yet another phase of brick flooring. A missing patch in this floor (Neil's feet in the picture) revealed, as elsewhere, an earlier phase of floor beneath - in all this makes at least four phases of brick floor laying and relaying in this building - the latter phases being of notably lower quality.
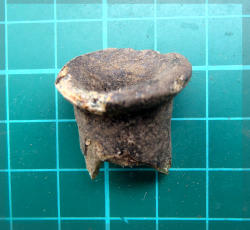
There is, then, lots of work left to do to untangle the complex sequence of building and rebuilding that characterize this structure.
Fortunately we've had plenty of dating evidence to help with this in the form of finds of all shapes and sizes -- amongst others today we found the neck of a small glass bottle - the second of the dig so far, and part of another clay tobacco pipe dating from the early 17th century - the fifth of the dig.
We've also had some very nice pottery including more stoneware. Today we found two joining pieces of a stoneware vessel - perhaps a jug or mug - featuring a multicoloured armorial decoration.
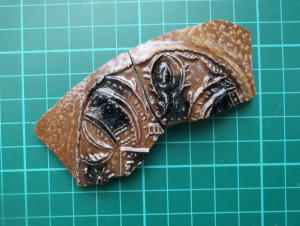
In previous years (and earlier in the week) we've had a lot of this kind of pottery, with a variety of coats of arms of predominately Dutch and other European cities, but these designs are new to us, especially with the dark blue/black colouring, and so it will take some research to identify them.