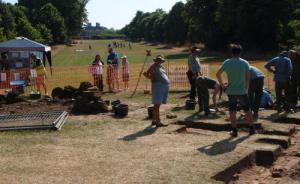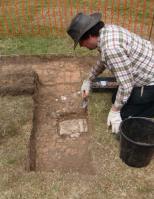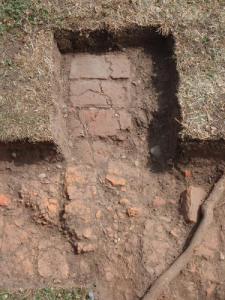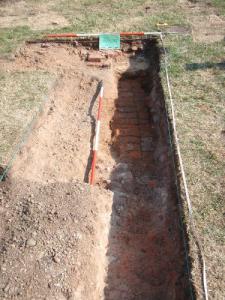22 Jul 2013
Forty Hall - Festival Of Archaeology - Day 6

The final day of our summer digs was another day of surprising but rewarding archaeology. A brief cool spell in the morning soon gave way to thirty degree heat, and as our diggers braved the afternoon sunshine, further details of the barn complex emerged.
Just in front of the northernmost building we found a substantial block of dressed stone deliberately set into a gravel and rubble surface.

Set just to the south of the south-east corner of the building, the stone was heavily weathered and may even have had a deliberate curve to one surface - strong evidence that this is recycled palace material. The way the stone was set and packed with large brick and stone fragments suggests that this was set as the base for a wooden post, which probably supported some sort of roof, either in front of one or between both buildings.
Unfortunately we didn't have the time (or energy!) to look for any more post settings, so we can only guess that the supports for the roof ran south towards the southernmost building. The northernmost building wall turns (left to bottom, under the root) and meets another wall (top)
The northernmost building wall turns (left to bottom, under the root) and abuts another wall (top)

Meanwhile, as we continued to chase the end wall of the northernmost building west, we finally found the building's western corner. As we had suspected, the wall meets a T junction, probably joining up with the north/south wall we found in 2011. This wall seems to link the two buildings and is the reason why we thought there was only one building in the first place.
Interestingly, the walls of the northernmost building appear to be made of a soft sandy orange brick, whereas the wall linking the two structures (and much of the structures to the south) seem generally to be built in a harder, redder brick. This may not be significant since both structures seem to be made largely if not exclusively from recycled palace material. An unexpected palace wall, truncated at the bottom where the palace curtain wall is robbed out, and at the top running beneath the edge of the circular brick feature.
An unexpected palace wall, truncated at the bottom where the palace curtain wall is robbed out, and at the top running beneath the edge of the circular brick feature dug in 2012.

No dig at Elsyng would be complete without a last-minute wall or drain appearing just as we think we're getting a grip on the site interpretation, and this year was no exception. Late in the afternoon, the trench we opened to investigate the area of dark 'occupation' material and to look for more of the mysterious circular brick features revealed a substantial brick wall - lying at about 30cm below turf level this was the deepest buried wall we encountered all week.
The wall appears to be running underneath the brick features we dug last year, and we may have had a glimpse of part of it under the circular brick feature we dug before. It is most probably a palace wall, and seems to run north to the heavily robbed out east/west palace curtain wall we identified in 2010.
There are now several points where we think palace walls remain, have been removed or have been reused as bases for later farm buildings, and this begins to paint a picture of either a subsidiary service court with buildings linked to the Tudor gatehouse range, or of the outer courtyard extending slightly further west than we had assumed.
As ever, the essential post-excavation work will now begin, and will hopefully make more sense of all the complex features that have appeared during the week, results of which will appear in due course in editions of the society newsletter.
Many thanks are owed to our hardy team of diggers who not not only braved the extreme heat and insect bites, but kept coming back for more!
Although this is the end of our summer digs, work begins later in the year on Heritage Lottery Funded work to redevelop parts of the park and gardens at Forty Hall and we hope to get more opportunities to see elements of the palace landscape and development.