15 Jul 2018
Forty Hall Summer Dig - Day 5
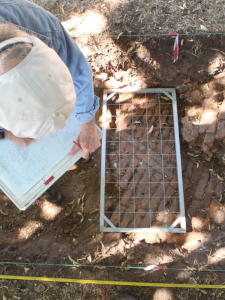
The unforgiving sunshine and oppressive heat returned today but thanks to some improvised awnings and a gazebo we managed to avoid the worst of it and continued to uncover the brilliant archaeology of Elsyng Palace in the lime tree avenue of Forty Hall.
We finished recording the multi-phased brick floors in trench two today and shifted focus to the features at the east and west ends of the trench where we are trying to make sense of the various phases of walls and demolition cuts which define the end of our kitchen service building and the division (to the west) between it and the adjacent rooms we've seen in previous years.
We made a small extension to the trench's east end and have now got an exposure of its complete width (pictured below right) and although it is substantial enough to be an external wall, its alignment shows that it is not far enough east to encompass the features within the building - particularly the furnace in trench one.
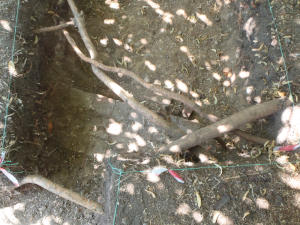
Although it is possible that the wall may turn as it runs that way, we are hypothesising that the building itself may have been extensively remodelled and extended east when the furnace was built, which could also account for the two phases of floors within the room.
If this is the case, there should be another, later external wall to
the building further east and the extension to trench two has revealed
a patch of brickwork that may in time prove to be a wall, but more
excavation is needed to confirm this.
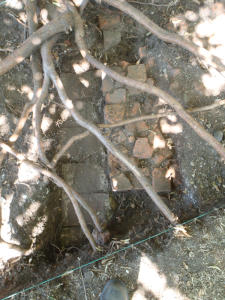
At the other end of the trench, we uncovered a short continuation of the partition wall which divides the building into at least two rooms -- the brick floored furnace room and the tile floored room with the stairwell and garderobes to the west that we excavated in 2014-16.
Roots from the avenue's lime trees are particularly invasive here which made the going slow but eventually we found the wall, which was capped by a line of roof tiles (pictured right), and a brick surface against it (to the right in the picture), which at first glance looks like a wall but is in fact the beginning of a brick floor inside the furnace room.
This use of roof tiles is slightly unusual but not unheard of and underlines our previous interpretation that this wall is a base for a timber partition between the building's rooms -- they were probably laid as a nice flat base for a timber beam and may have been used to pack part of the wall that wasn't quite level. The remaining job now is to continue to reveal the brick surface next to the wall, to see how it joins to the later of the two floor phases in this trench that we recorded yesterday.
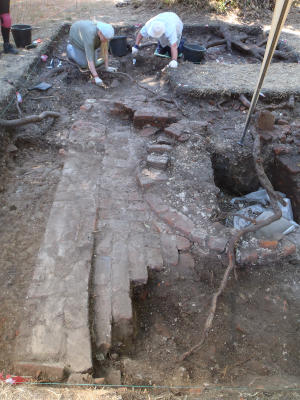
Meanwhile in trench one the furnace and associated features of what we currently think is the boiling house, is slowly being revealed. Further work on the gap in the furnace's west side confirms the gap is deliberate and in fact in plan the outline of the furnace is not exactly circular, but very slightly keyhole-shaped.
The stub of wall we noted yesterday next to the stokehole corresponds to a similar stub on the stokehole's other side. These are almost certainly connected with the stokehole and were probably the bases of an arch which spanned the gap.
We have now cleared the floor surrounding the furnace and also the wall along its edge - the wall is definitely the external wall of the building forming at this point the southern facade of the palace.
The floor is truncated at the east end of the trench by the very large demolition cut which runs north through to trench two and cuts through its multi-phased floor.
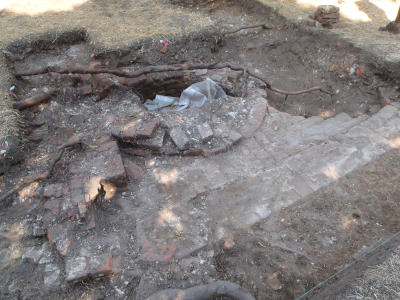
As we followed the external wall of our building west, we were surprised late in the day to find it seems to change direction, turning slightly north (click on picture to right for annotations). This is not at all what we expected, since this wall ought to carry on straight if it is to join up with the stretch of wall with the two garderobes in, in the room next door.
The area is not yet fully excavated but it also seems like there may be another brick floor at this point, so we may yet find another feature of the boiling house here.
We are taking the day off tomorrow to catch up with paperwork and finds processing, but will be back on site for the rest of the week.
Wednesday the 18th is Ask An Archaeologist Day and the 19th is Palace Day so if you have something you'd like to ask an archaeologist about a palace, be sure to come and see us!