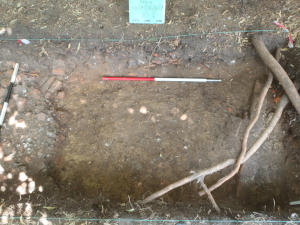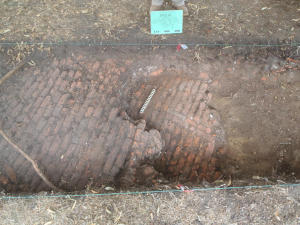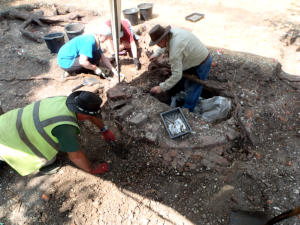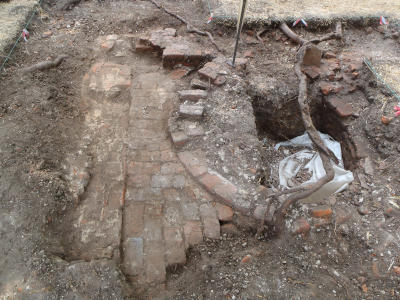14 Jul 2018
Forty Hall Summer Dig - Day 4

Brief rain overnight made little impact on the site and quickly evaporated today on the hottest day of the dig so far, making work difficult but we were rewarded with some very nice archaeology.
At the east end of trench two we continued to investigate the substantial demolition cut that truncated the brick floor we uncovered yesterday and the day before, and the earlier floor beneath it that just began to show yesterday.
As we removed the rubble filling the cut, we were pleasantly surprised to find a broad wall at the cut's east end (pictured right), which at first we took to be a wall belonging to an earlier building than the Tudor palace kitchen ranges that we're currently investigating -- last year we saw such a wall running beneath the floors and walls of the Tudor buildings, and we believe it to belong to a much earlier phase in the palace's 15th century history, when it belonged to the Earl of Worcester.

However, when we checked its alignment and position we found that this is not part of that earlier structure, and is much more likely to be the elusive east end of our kitchen range building, and probably contemporary with the earlier of the two brick floors (i.e. built for Sir Thomas Lovell, c.1500).
Because the wall is located right at the end of the trench we haven't seen its full width yet, so late in the afternoon we extended trench two just enough to encompass it. If we can confirm that this is the east end of the building, this will check off a major research goal of the dig and may give us enough information to establish the building's complete outline.
Once the cut was recorded we then removed the exposure of the rubble that separated the two floor phases, to reveal a nice amount of the earlier Tudor floor (above) -- enough to see that as with the later floor it had a probably purely decorative herringbone pattern.

Meanwhile, and despite being exposed to unrelenting sunshine all day, we made terrific progress and finally began to reveal the complete outline of the furnace, which is shaping up as an excellent piece of Tudor kitchen archaeology.
As anticipated the furnace is circular in plan and its firing chamber measures a little over 1.2m (4ft) in diameter. It is quite a large structure and was clearly intended for operations on an industrial scale, as may be expected in the service ranges of a Tudor palace.
At the moment we're coming down on the 'boiling house' interpretation -- we think that the sheer size of the furnace is probably meant for the large scale preparation of substantial joints of meat -- although as ever interpretations can (and probably will!) change before the end of the dig.

Although the furnace is circular there is one point on its west side (top of pic) where at least its upper part has a gap, and we think this is the stokehole/flue -- in fact this would also explain the feature we found immediately to the west last year which we took at the time to be a demolished feature similar to the furnace, but if the two are connected it may well be the furnace's ash pit.
Surrounding the furnace's south side (left in pic) there is a floor of flat bricks and at the west end of the floor (top) is the stub of a wall which may be evidence of supports for a superstructure around it, though we've a lot more excavation to do to confirm this.
Along the south side of the floor (pic far left) we have just begun to reveal a substantial wall which looks very much like the external building wall we anticipated, which formed the southern facade of the palace (and further west we found two garderobe chutes set into in 2014/15). We haven't exposed the whole width of the wall yet but as we found before, it is very sturdy and points to the furnace building being at least two storeys tall.
Tomorrow's weather looks set to be challenging again, but we should be able to make good progress now that the furnace has been uncovered.